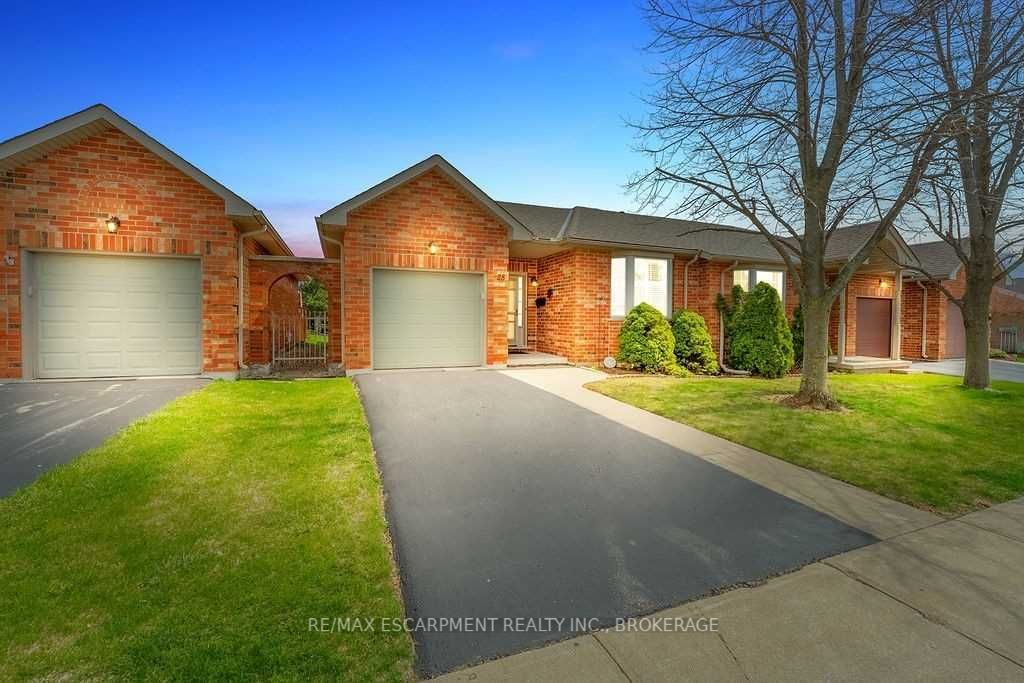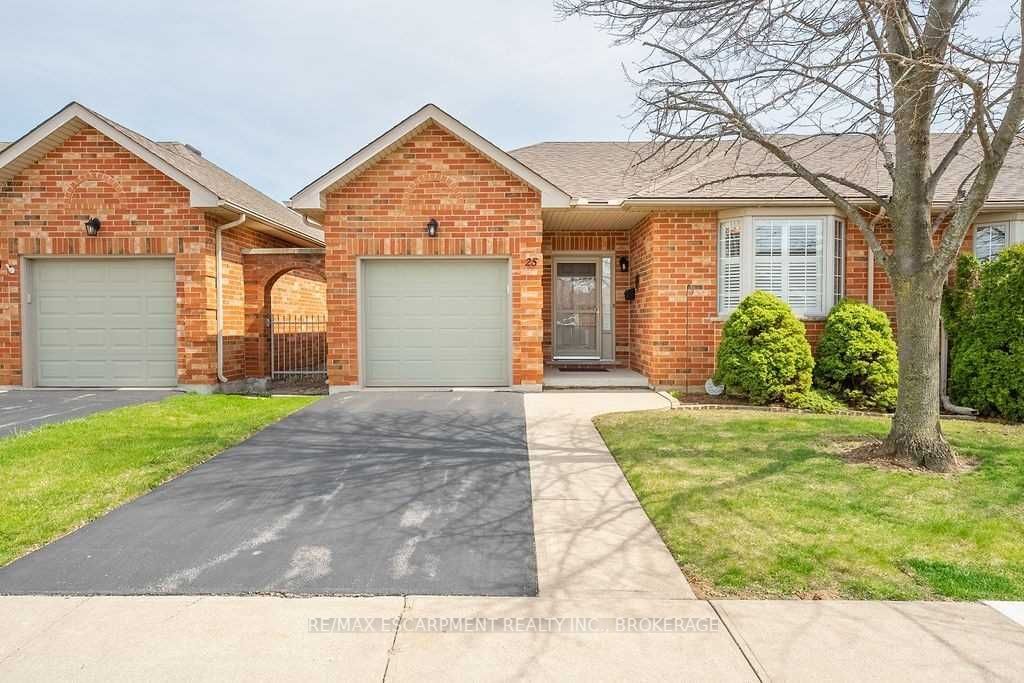Overview
-
Property Type
Condo Townhouse, Bungalow
-
Bedrooms
1 + 1
-
Bathrooms
2
-
Square Feet
1000-1199
-
Exposure
West
-
Total Parking
2.0 (1.0 Built-In Garage)
-
Maintenance
$497
-
Taxes
$3,466.65 (2022)
-
Balcony
None
Property description for 25 Twentyplace Boulevard, Hamilton, Twenty Place, L0R 1W0
Estimated price
Local Real Estate Price Trends
Active listings
Average Selling Price of a Condo Townhouse
April 2025
$646,000
Last 3 Months
$445,333
Last 12 Months
$631,750
April 2024
$634,000
Last 3 Months LY
$691,594
Last 12 Months LY
$345,328
Change
Change
Change
How many days Condo Townhouse takes to sell (DOM)
April 2025
95
Last 3 Months
33
Last 12 Months
36
April 2024
22
Last 3 Months LY
24
Last 12 Months LY
12
Change
Change
Change
Average Selling price
Mortgage Calculator
This data is for informational purposes only.
|
Mortgage Payment per month |
|
|
Principal Amount |
Interest |
|
Total Payable |
Amortization |
Closing Cost Calculator
This data is for informational purposes only.
* A down payment of less than 20% is permitted only for first-time home buyers purchasing their principal residence. The minimum down payment required is 5% for the portion of the purchase price up to $500,000, and 10% for the portion between $500,000 and $1,500,000. For properties priced over $1,500,000, a minimum down payment of 20% is required.







































